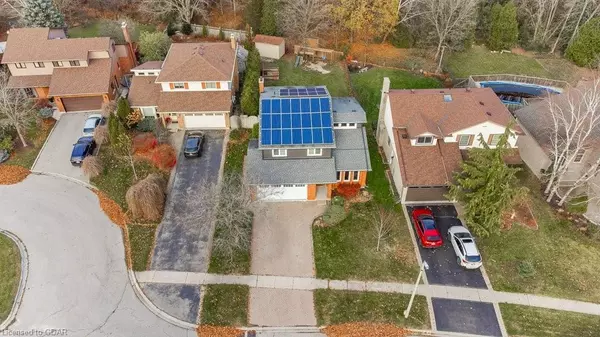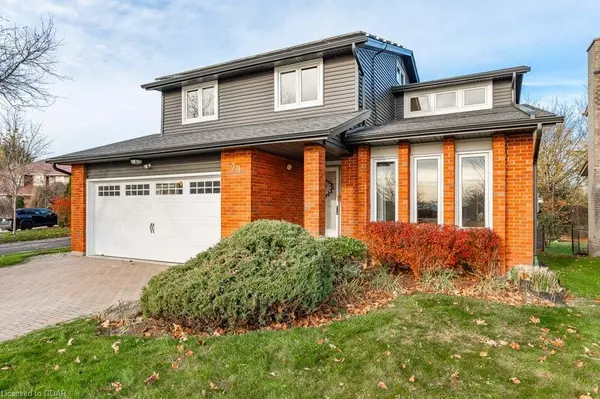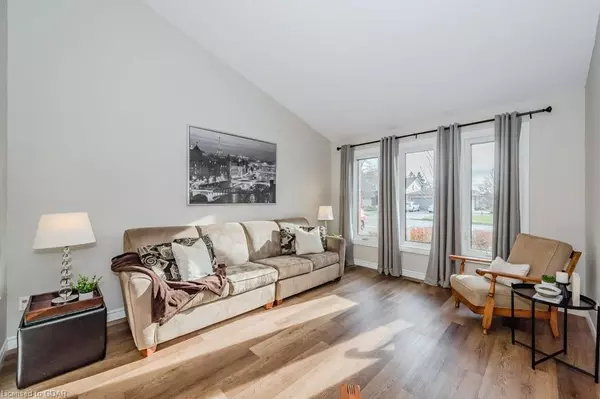
49 Old Colony Trail Guelph, ON N1G 4A8
3 Beds
3 Baths
1,941 SqFt
UPDATED:
11/29/2024 04:12 PM
Key Details
Property Type Single Family Home
Sub Type Detached
Listing Status Pending
Purchase Type For Sale
Square Footage 1,941 sqft
Price per Sqft $540
MLS Listing ID 40673977
Style Two Story
Bedrooms 3
Full Baths 2
Half Baths 1
Abv Grd Liv Area 1,941
Originating Board Guelph & District
Year Built 1987
Annual Tax Amount $6,637
Property Description
The main floor features a bright and cheerful living room, a warm and inviting family room with a gas fireplace, and a raised eat-in kitchen with beautiful maple cabinetry, quartz countertops, and high-end stainless steel appliances. This level offers a spacious functional layout, and provides the convenience of a 2-piece powder room and a main floor laundry room.
The upper level has three large bedrooms and a 4-piece main bathroom. The primary bedroom is expansive with more than enough room for your king bed set and dressers. It also features a large walk-in closet, and connects to a newly renovated ensuite bathroom. This ensuite features a beautifully tiled shower with a sliding glass door, and an incredible new vanity with a quartz countertop. The other two bedrooms have more than enough room for a bed, dresser, and desk for the kids.
The lower level offers a finished rec room with high ceilings, pot lights, and vinyl plank flooring throughout. It provides enough space for a comfortable TV room, games area, and desk space for a home office. It allows an abundance of natural light in through its above grade windows, and one egress window. There is also plenty of additional unfinished space for all of your storage needs. The fully fenced backyard resembles a park, with a large deck for outdoor dining, a spacious lawn for play, a storage shed, and a fun tree house for kids.
This exceptional home is situated near parks, trails, excellent schools, shopping, the YMCA, and is a short drive to the Hanlon Expressway for easy commuting. Ask for a full list of upgrades, and information about the solar panel microFIT program.
Location
Province ON
County Wellington
Area City Of Guelph
Zoning R.1B
Direction Woodland Glen Drive to Old Colony Trail.
Rooms
Other Rooms Playground, Shed(s)
Basement Full, Partially Finished
Kitchen 1
Interior
Interior Features Central Vacuum, Rough-in Bath
Heating Forced Air, Natural Gas
Cooling Central Air
Fireplaces Number 1
Fireplaces Type Gas
Fireplace Yes
Appliance Water Softener
Laundry Main Level, Sink
Exterior
Parking Features Attached Garage, Interlock
Garage Spaces 2.0
Fence Full
Utilities Available Cable Available, Electricity Available, High Speed Internet Avail, Natural Gas Available, Phone Available
View Y/N true
View Trees/Woods
Roof Type Asphalt Shing
Porch Deck, Porch
Lot Frontage 42.97
Garage Yes
Building
Lot Description Urban, Irregular Lot, Greenbelt, Highway Access, Park, Rec./Community Centre, Schools, Shopping Nearby
Faces Woodland Glen Drive to Old Colony Trail.
Foundation Poured Concrete
Sewer Sewer (Municipal)
Water Municipal-Metered
Architectural Style Two Story
Structure Type Brick Veneer,Vinyl Siding
New Construction No
Schools
Elementary Schools Kortright Hills Ps, Mary Phelan Cs, Other.
High Schools Centennial Cvi Hs, Bishop Macdonell Chs, Other.
Others
Senior Community No
Tax ID 712200038
Ownership Freehold/None

GET MORE INFORMATION





